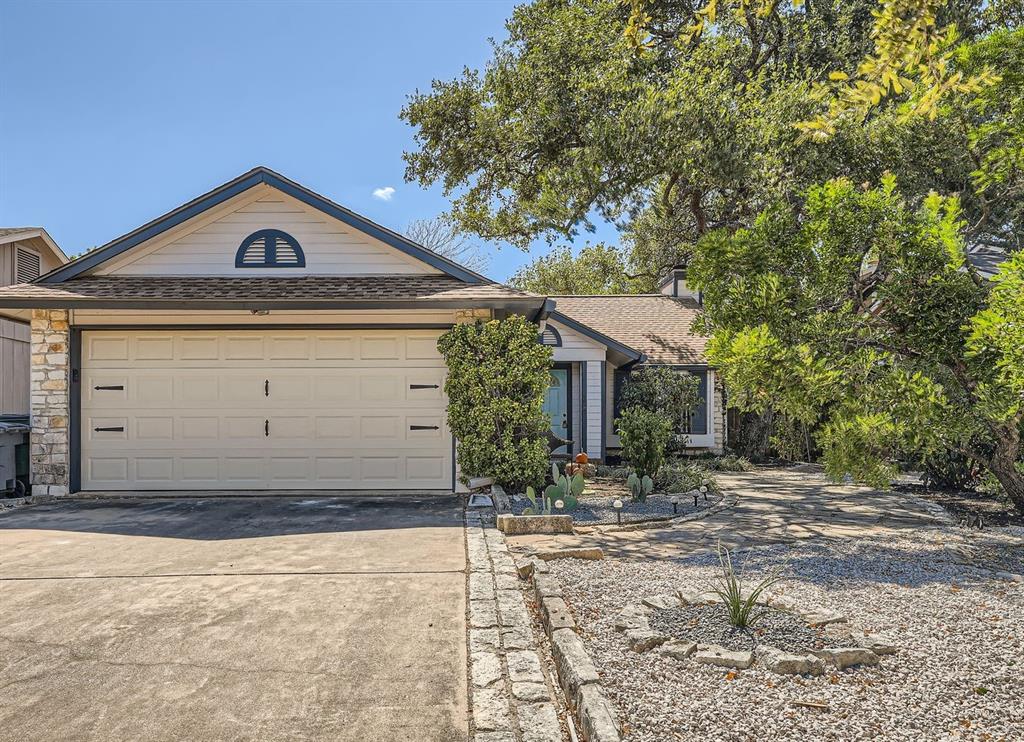4609 Tobago Cove, Austin, TX 78749 – MLS 2599497
Full Property Details for 4609 Tobago Cove
General
- Rent: $2,775
- Status: Active
- Type: Single Family
- Source: Austin_MLS
- MLS ID: 2599497
- Updated: Today (9/27/2024)
- Added to Site: Today
Rental Information
- Lease/Rent Term: Negotiable
- Lease Terms: Negotiable
- Max. Lease (Mths): 24
- Min. Lease (Mths): 9
Interior
- Interior Features: Breakfast Bar, Ceiling Fan(s), Beamed Ceilings, High Ceilings, Vaulted Ceiling(s), Double Vanity, No Interior Steps, Pantry, Primary Bedroom on Main, Walk-In Closet(s)
- Number of Fireplaces: 1
- Fireplace(s): Family Room, Wood Burning
- Appliances: Dishwasher, Disposal, Free-Standing Gas Range, Refrigerator, Self Cleaning Oven, Water Heater-Gas
- Furnishings: Unfurnished
- Flooring: Carpet, Laminate, Tile
Rooms
Bathrooms
- Total Bathrooms: 2
- Full Bathrooms: 2
Bedrooms
- Total Bedrooms: 3
- Bedrooms Main: 3
Other Rooms
- Living Room: Beamed Ceilings, Ceiling Fan(s), High Ceilings, Vaulted Ceiling(s), Main
- Kitchen: Breakfast Bar, Main
- Laundry: In Garage
Additional Information
- Shared Amenities: Curbs
- Security/Safety: Carbon Monoxide Detector(s), Smoke Detector(s)
- Other Features: Storage
Exterior
- Exterior Features: Gutters Full, No Exterior Steps, Private Yard
- Deck/Patio: Deck
Parking
- Garage: Yes
- Covered Spaces: 2
- Total Spaces: 4
- Parking Features: Attached, Driveway, Garage Faces Front
Location
- Area: 10S
- County: Travis
- Subdivision: Maple Run Sec 07-B
- Driving Directions: Take Davis Lane heading west, take a right on Latta Dr, right on Tiffany Dr & a final right on Tobago Cove. House is on the left!
- Direction Faces: North
School Information
- Elem School District: Austin ISD
- Midd School District: Austin ISD
- High School District: Austin ISD
- Elementary School: Boone
- Middle School: Covington
- High School: Crockett
Community
- Number of Pets: 2
- Pet Restrictions: Cats OK, Dogs OK, Negotiable
Heating & Cooling
- Cooling Type: Central Air
- Heating Type: Central
Utilities
- Sewer: Public Sewer
- Water: Public
- Utility Description: Other, Natural Gas Available, Underground Utilities
Structural Information
- Exterior Const.: Brick Veneer, Frame, Masonry – Partial, Stone Veneer
- Foundation: Slab
- Roof: Composition
- Windows: Blinds
- Disability Access: None
- Square Feet: 1,252
- Living Area: 1,252 Sq. Ft.
- Year Built: 1986
- Property Condition: Resale
Additional Structures
- Other Structures: Storage
Lot Features
- Property View: None
- Lot Size (Acres): 0.135
- Lot Size (Sq. Ft.): 5,880.6
- Lot Features: Cul-De-Sac, Curbs, Level, Trees-Large (Over 40 Ft), Trees-Moderate, Xeriscape
- Lot Description: Cul-De-Sac, Curbs, Level, Trees-Large (Over 40 Ft), Trees-Moderate, Xeriscape
- Fencing (Description): Fenced, Wood
Water Features
Financial Considerations
- Lot Price Per Sq. Ft.: $.47
- Security Deposit: $2,775
- Pet Deposit: $500
- Tenant Pays: All Utilities, Exterior Maintenance
Disclosures and Reports
- Property ID: 4163004610000
Listed by Keller Williams Realty

