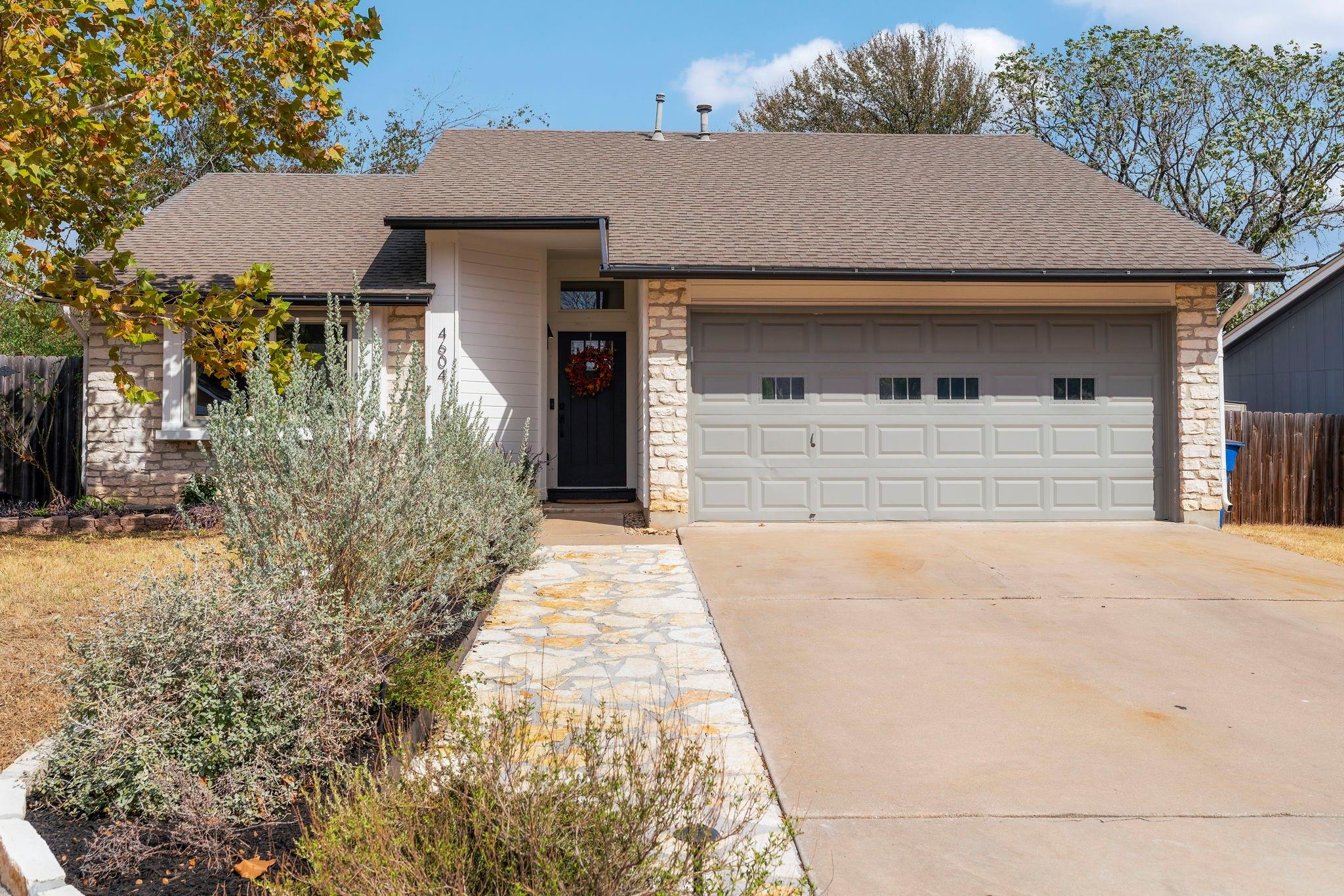4604 Tobago Cove, Austin, TX 78749 – MLS 1522083
Full Property Details for 4604 Tobago Cove
General
- Rent: $2,900
- Status: Active
- Type: Single Family
- Source: Austin_MLS
- MLS ID: 1522083
- Updated: Today (11/1/2024)
- Added to Site: Today
Rental Information
- Lease/Rent Term: 12 Months
- Lease Terms: 12 Months
- Max. Lease (Mths): 24
- Min. Lease (Mths): 12
Interior
- Interior Features: Breakfast Bar, Ceiling Fan(s), High Ceilings, Vaulted Ceiling(s), Stone Counters, Double Vanity, Eat-in Kitchen, No Interior Steps, Open Floorplan, Pantry, Primary Bedroom on Main, Walk-In Closet(s), Washer Hookup, Wired for Data
- Number of Fireplaces: 1
- Fireplace(s): Living Room
- Appliances: Dishwasher, Disposal, Microwave, Free-Standing Gas Range, Stainless Steel Appliance(s)
- Furnishings: Unfurnished
- Flooring: Tile, Wood
Rooms
Bathrooms
- Total Bathrooms: 2
- Full Bathrooms: 2
Bedrooms
- Total Bedrooms: 3
- Bedrooms Main: 3
Other Rooms
- Living Room: Ceiling Fan(s), High Ceilings, Vaulted Ceiling(s), Main
- Kitchen: Beamed Ceilings, Kitchn – Breakfast Area, Breakfast Bar, Stone Counters, Eat In Kitchen, High Ceilings, Open to Family Room, Pantry, Main
- Laundry: In Garage
Additional Information
- Shared Amenities: Sidewalks, Underground Utilities
- Security/Safety: Smoke Detector(s)
- Other Features: None
Exterior
- Deck/Patio: Covered, Patio
Parking
- Garage: Yes
- Covered Spaces: 2
- Total Spaces: 4
- Parking Features: Attached, Direct Access, Door-Single, Driveway, Garage Faces Front, Inside Entrance
Location
- Area: 10S
- County: Travis
- Subdivision: Maple Run Sec 07-B
- Driving Directions: From S Mopac: Take Davis Ln Exit, turn left on to Davis Ln (head east), turn left on to Latta Dr, turn right onto Tiffany Dr, Turn right onto Tobago Cv, property is third home on right
- Direction Faces: SW
School Information
- Elem School District: Austin ISD
- Midd School District: Austin ISD
- High School District: Austin ISD
- Elementary School: Boone
- Middle School: Covington
- High School: Crockett
Community
- Number of Pets: 2
- Pet Restrictions: Negotiable
Heating & Cooling
- Cooling Type: Ceiling Fan(s), Central Air
- Heating Type: Central, Fireplace(s)
Utilities
- Sewer: Municipal Utility District (MUD)
- Utility Description: Cable Available, Electricity Available, Internet-Fiber, Phone Available, Sewer Available, Underground Utilities, Water Available
- Metering: Read Meter
Structural Information
- Exterior Const.: Vinyl Siding, Stone
- Foundation: Slab
- Roof: Composition, Shingle
- Windows: None
- Disability Access: None
- Square Feet: 1,226
- Living Area: 1,226 Sq. Ft.
- Year Built: 1986
- Property Condition: Resale
Additional Structures
Lot Features
- Property View: None
- Lot Size (Acres): 0.125
- Lot Size (Sq. Ft.): 5,445
- Lot Features: Cul-De-Sac, Trees-Small (Under 20 Ft)
- Lot Description: Cul-De-Sac, Trees-Small (Under 20 Ft)
- Fencing (Description): Wood
Water Features
Financial Considerations
- Lot Price Per Sq. Ft.: $.53
- Security Deposit: $2,900
- Pet Deposit: $500
- Tenant Pays: All Utilities
Disclosures and Reports
- Documents Avail.: None Available
- Property ID: 4163004520000
Listed by Ashley Austin Homes

